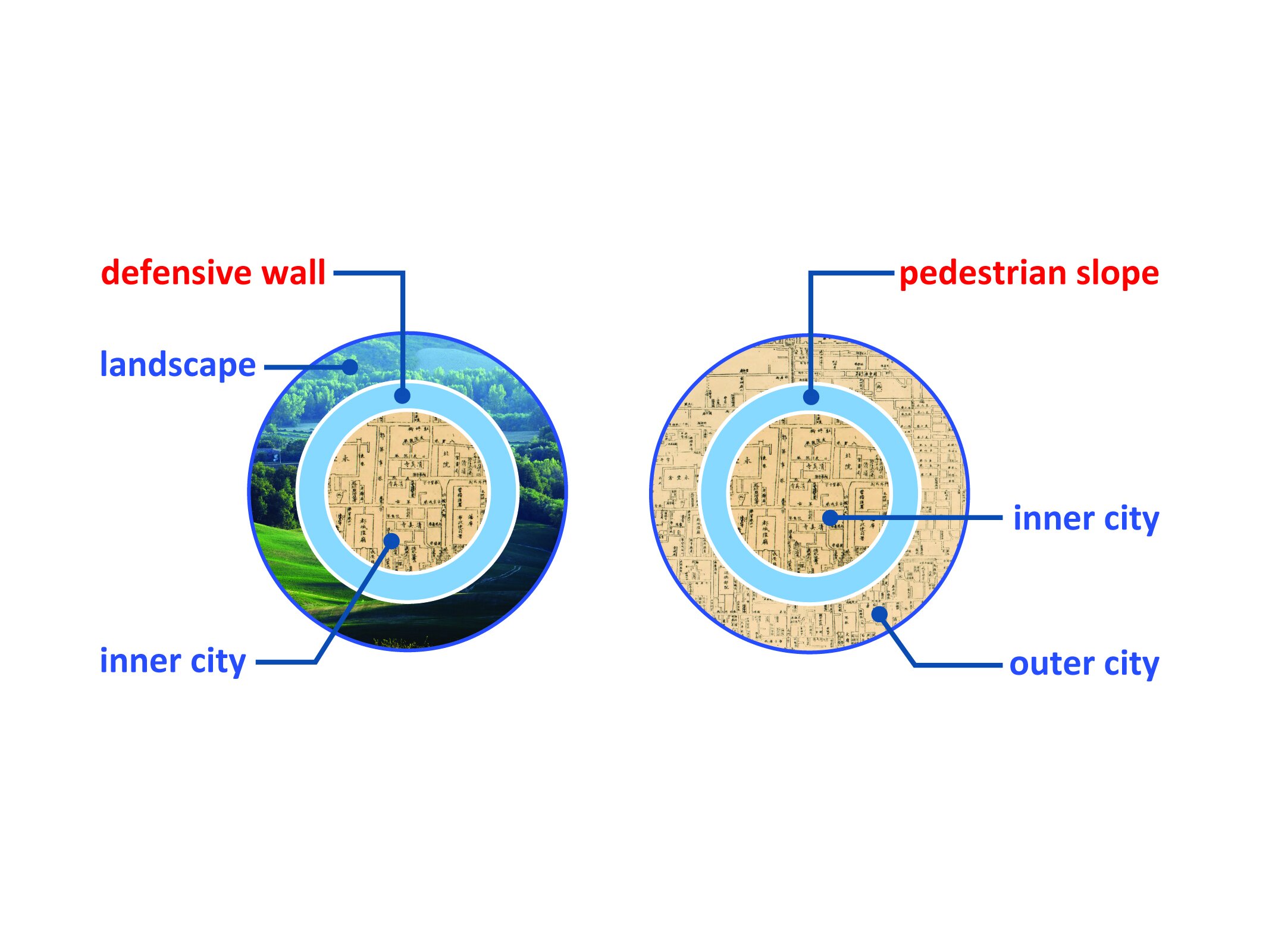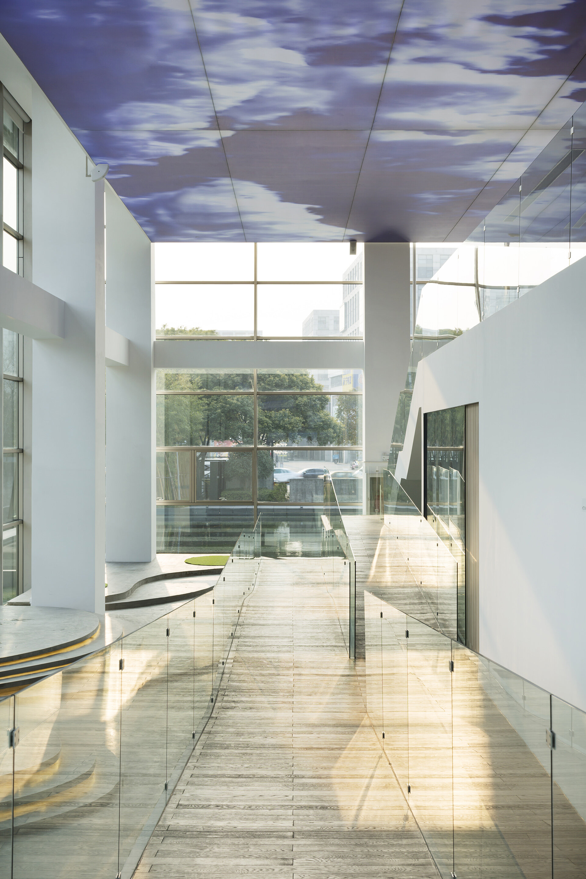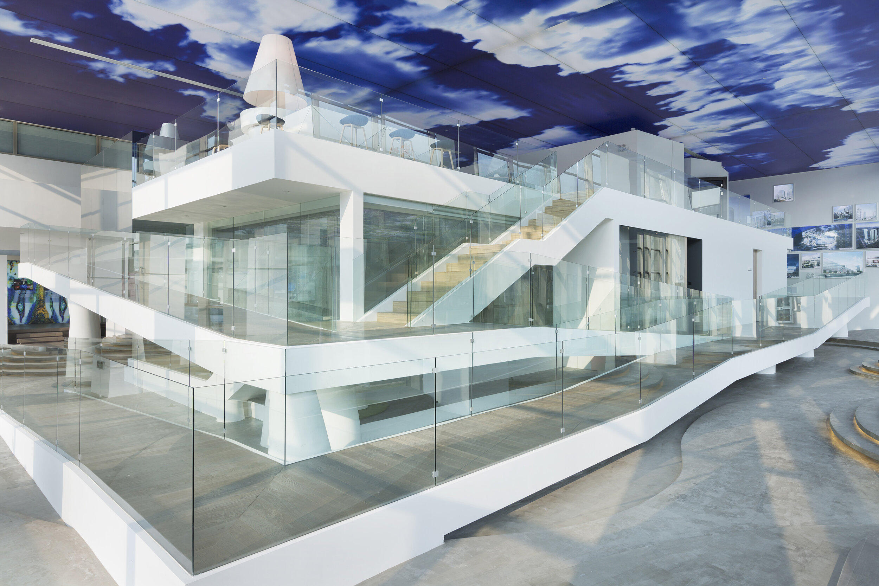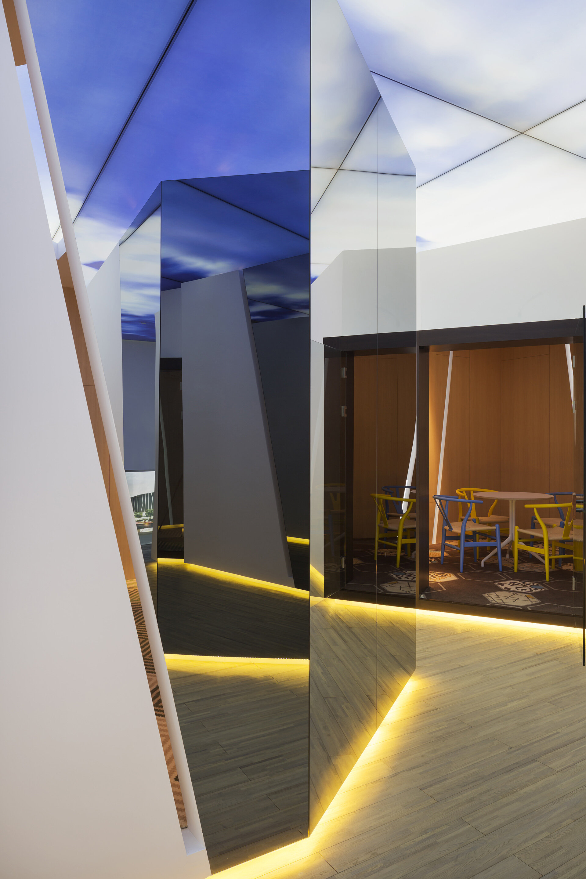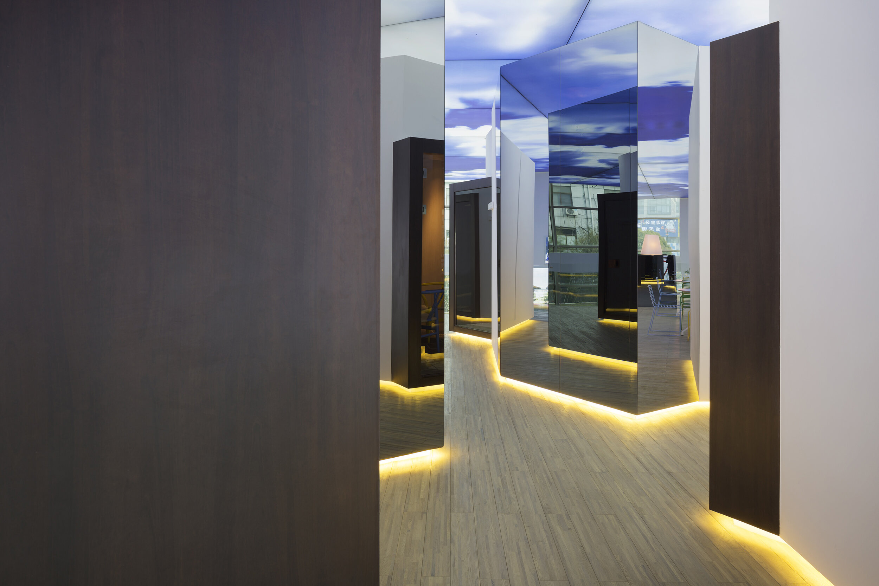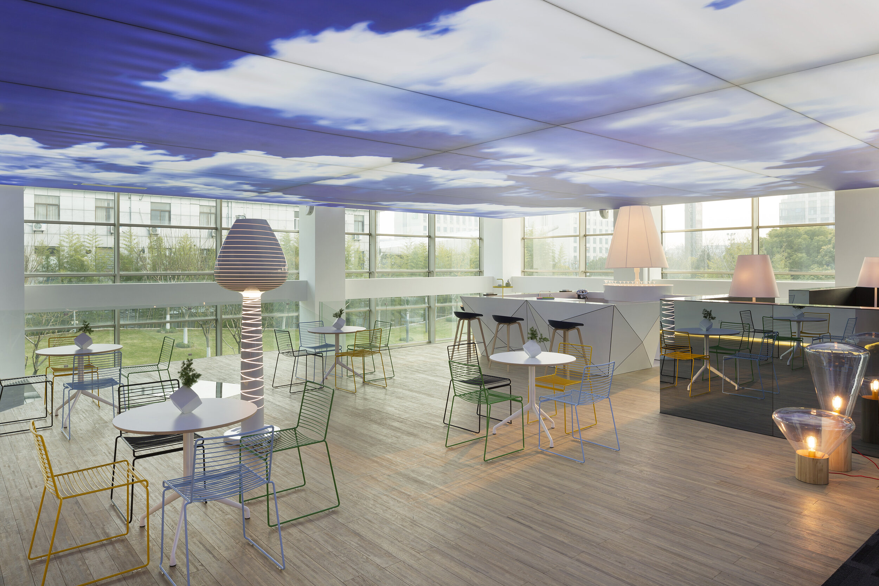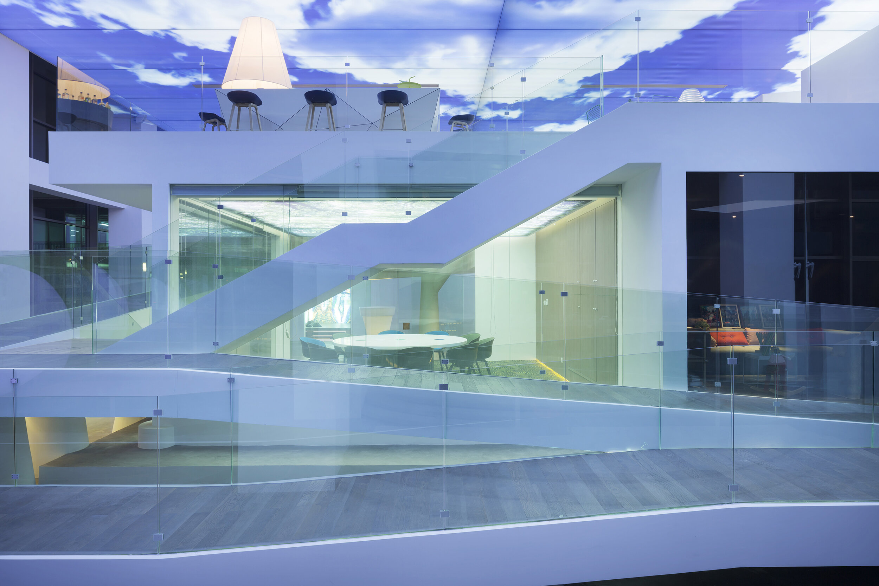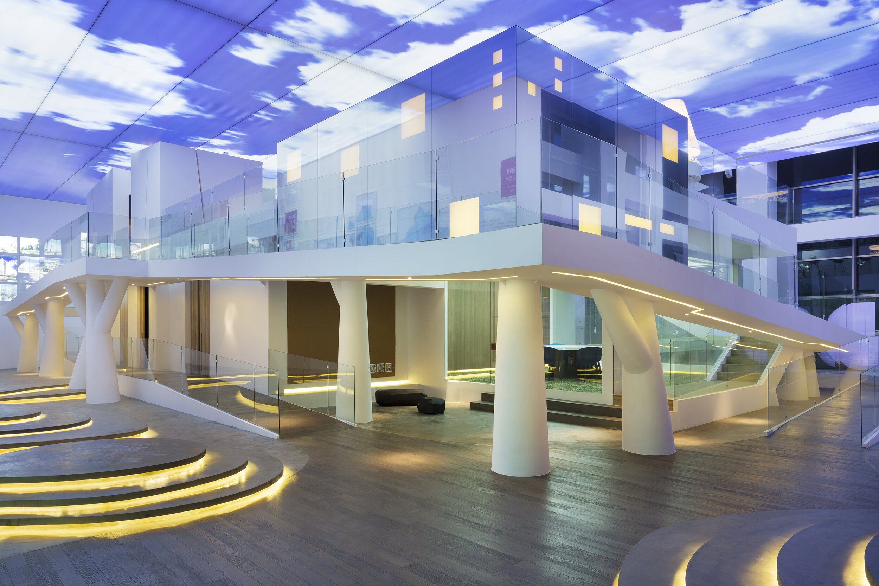
From Village Paths to Urban Streets – A Story of Transition
Program - Sales Centre
Phase - Architecture and Interior Design
Stage - Completed
Area - 900 sqm
Architecture and Interior Design made by Dariel Studio Shanghai with Thomas Dariel as Design Director and Ruccu Corfita as Project Architect
Vanke Showroom – Shanghai, China
From Village Paths to Urban Streets – A Story of Transition
As one of China’s leading real estate developers, Vanke has been evolving—shifting focus from large-scale residential compounds to dynamic, city-oriented commercial projects that respond to the needs of urban life.
This showroom, located within Vanke’s Shanghai headquarters, serves as a spatial manifesto for this transition. It introduces the vision behind a new generation of customer-centric shopping malls.
The design draws from the historic idea of walled cities in China—urban enclaves built for protection during times of instability. Xi’an, positioned along the Silk Road, offered a particularly rich reference: a city held safely within its walls, yet always open to distant horizons. This duality shaped the concept of the showroom. At its center lies the presentation of the new shopping mall—like a city within walls—while a gently sloped path, replacing the traditional fortification, connects all spaces. Around it, a dry, contoured landscape evokes the terrain beyond the city, and a backlit Barrisol-type ceiling opens the space upward, suggesting the ever-present sky. The result is a building within a building, where movement, protection, and openness coexist.

